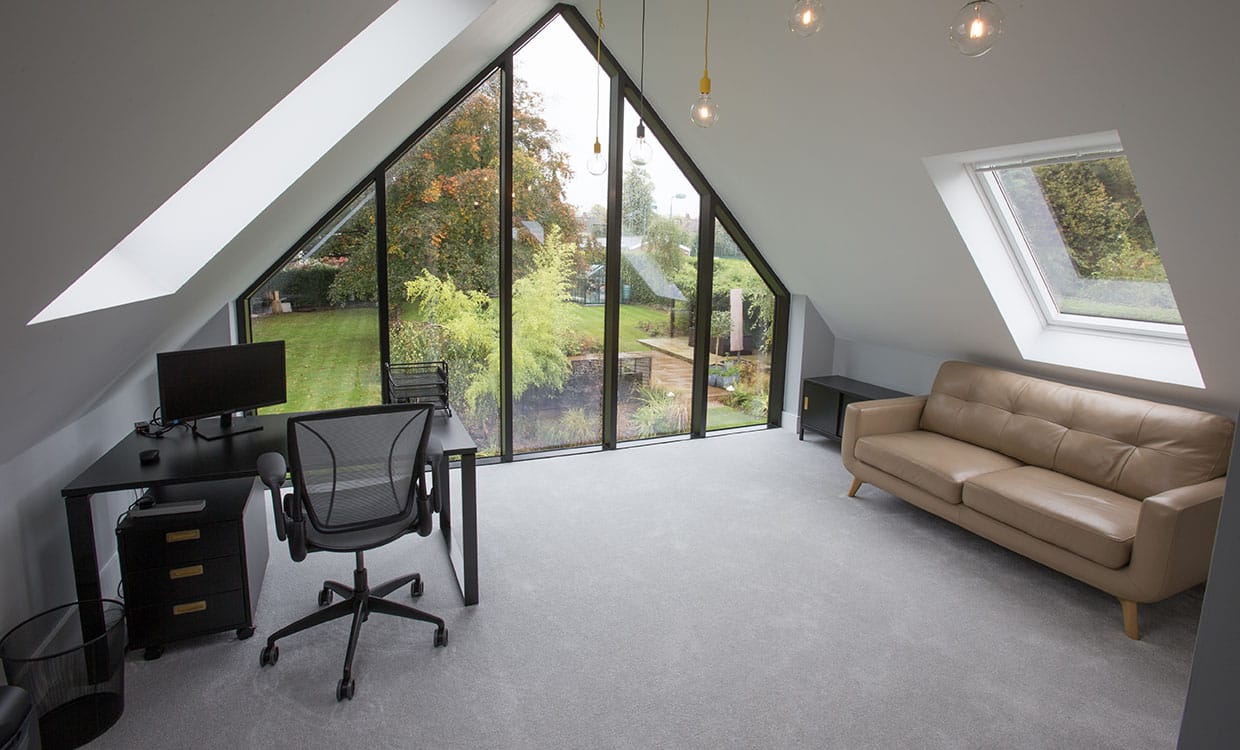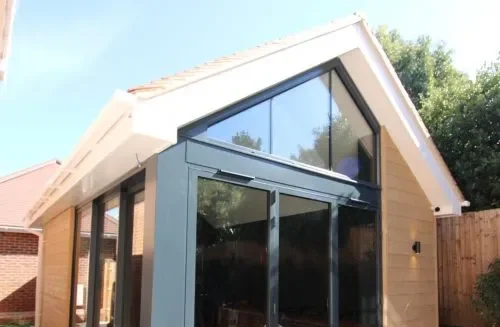UK Loft Conversion: Permission & Legal Process Guide
Understand the full loft conversion application process in the UK—from Permitted Development rules to securing a Certificate of Lawful Development.
UK Loft Conversion: Permission & Legal Process Guide
Why Loft Conversions Are So Popular?
With good reason, loft conversions continue to be one of the most popular home renovation projects in the UK. Homeowners are increasingly seeking to maximise their existing space rather than move house, particularly in a climate of rising property prices and limited housing stock. Converting an underused loft into a functional room increases living space and boosts a property’s overall value, often by as much as 20%.
In urban areas where garden space is limited and extensions may not be feasible, loft conversions offer a smart and cost-effective alternative. They are also versatile—ideal for creating a home office, an extra bedroom, or a master suite. Importantly, loft conversions usually cause minimal disruption compared to other structural renovations, making them a favourite among families. With clear UK loft conversion regulations in place, many projects can proceed smoothly, especially under permitted development rights. This ease of transformation and added value continue to propel the popularity of loft conversions among modern homeowners.
Permitted Development vs Planning Permission
One of the first questions homeowners ask is whether they need to apply for planning permission for their loft conversion. The answer often depends on the scale and specifics of the project. In many cases, a permitted development loft conversion can be carried out without formal planning permission, provided it meets certain criteria set by the UK government.
Permitted development rights allow householders to make specific changes without planning consent, such as extending the roof space by up to 40m³ for terraced houses or 50m³ for detached and semi-detached homes. However, these rights do not apply to properties in conservation areas, listed buildings, or flats. Additionally, there are restrictions on the height of dormers, materials used, and how far the extension can protrude from the roof plane.
If your project exceeds these limits or if your home is excluded from permitted development rights, a loft conversion planning application will be necessary. While this adds extra time and costs, a well-prepared application with professional drawings and documents can still result in a smooth approval process. To prevent future delays and issues, it is crucial to establish clarity regarding development rights and council guidelines early on.
Certificate of Lawful Development: When It Applies?
Even if your loft conversion falls within permitted development guidelines, securing a Certificate of Lawful Development (CLD) is highly recommended. This certificate provides legal confirmation from your local council that the proposed work is lawful and complies with permitted development rules. Although it is not required, it offers an important degree of security that may come in very handy in subsequent real estate deals.
A certificate of lawful construction for a loft conversion can be very helpful if you intend to sell your house because prospective purchasers and their legal representatives will require proof that the conversion was carried out legally.
To apply for a CLD, you must submit detailed architectural drawings, a location plan, and a comprehensive description of the works. Although the council usually takes up to eight weeks to issue the certificate, the process is simplified with accurately prepared documentation. Engaging with professionals such as Tacman Developers can help ensure that your application stands up to scrutiny and meets all the necessary criteria.
Design Considerations: Head Height, Structural Works, Insulation
Legality is only one aspect of a successful loft conversion; other factors include use and comfort. Three core design considerations govern feasibility: head height, structural integrity, and insulation. UK loft conversion regulations stipulate a minimum head height of 2.2 metres for usable space. Should your loft fail to meet this criterion, you may need to think about more complicated and expensive options, like elevating the roof or lowering the ceiling of the floor below.
Structural works are another critical factor. The existing joists in a loft are often insufficient to support a new room, making it necessary to reinforce or even replace them. This might involve the use of steel beams and additional supports, which must be carefully designed to harmonise with the existing structure.
Furthermore, modern building regulations demand robust insulation to meet energy efficiency standards. This includes thermal insulation to reduce heat loss and acoustic insulation to enhance soundproofing. Adequate ventilation must also be accounted for in the design to avoid condensation and ensure air quality. Every detail—be it architectural sketches or detailed structural calculations—must be coordinated meticulously. Professionals at Tacman Developers ensure that these design challenges are met while complying with all relevant construction standards.
Navigating the Council Process: Docs, Drawings & Deadlines
Dealing with the local council can often seem like the most daunting aspect of the loft conversion application process in the UK. However, with the right preparation, this step can be straightforward and efficient. Whether you’re applying for planning permission or a Certificate of Lawful Development, several key documents are required. High-quality, scaled architectural drawings; a precise site location plan; and, in some cases, a heritage statement if your property is in a conservation area are essential for a successful submission.
The timeframes for approval can vary considerably by council. Typically, a Certificate of Lawful Development may take around eight weeks to process, whereas a planning permission application might extend from eight to twelve weeks or longer if additional information is requested or revisions are needed. High-quality drawings that depict existing and proposed elevations, sections, and floor plans are critical. Inaccuracies or unclear submissions are common reasons for delays or refusals.
In some cases, additional requirements such as adherence to the Party Wall Act may apply if the work affects shared structural elements. By engaging experienced professionals like Tacman Developers, you can ensure that all documentation is correctly prepared and submitted on schedule, thereby smoothing the path through local council procedures and mitigating potential setbacks.
Start With A Free Loft Assessment
If you are considering a loft conversion, the best first step is to assess your property’s potential. Every home is unique, with factors such as roof structure, access, and planning constraints playing significant roles in determining what can be achieved. Whether your project qualifies under permitted development or requires a full planning permission application, early engagement with experienced professionals is invaluable.
Tacman Developers offers a free loft feasibility study designed to evaluate your property’s suitability for conversion. The study includes a detailed site visit, initial measurements, and tailored advice based on your specific circumstances. With a wealth of experience in navigating the loft conversion application process across the In the UK, Tacman Developers can help ensure your project is both compliant and visually appealing.
Take the first step towards maximising your home’s potential. Book your free consultation today and discover how a professionally executed loft conversion can transform your living space, boost your property’s value, and add a layer of future-proof security.
Conclusion
A loft conversion stands as one of the most astute investments for UK homeowners, merging increased living space with a significant property value boost. By clearly understanding the differences between permitted development and planning permission, as well as the benefits of securing a Certificate of Lawful Development, you can avoid potential pitfalls and delays during the application process. Addressing critical design considerations such as head height, structural works, and insulation further ensures that your conversion is both functional and aesthetically pleasing. With professional guidance from experts like Tacman Developers, the maze of UK loft conversion regulations becomes manageable, transforming what might seem a complex process into a straightforward, rewarding project. Start with a free feasibility study to remove the uncertainty, and step confidently into the future of an enhanced living space.
FAQs
Does a loft conversion in the UK require planning permission?
In many cases, no. Numerous loft conversions fall under permitted development rights; however, full planning permission will be required if the project exceeds designated size limits or the property is situated in a conservation area or is a listed building.
What is a Certificate of Lawful Development for loft conversions?
It is an official document issued by your local council confirming that your loft conversion adheres to permitted development rules. Although not mandatory, obtaining a CLD provides legal protection and reassurance in property transactions.
How long does the loft conversion application process take?
Usually, it takes about eight weeks to process a Certificate of Lawful Development. Depending on their complexity and the council’s criteria, planning approval applications might take anywhere from eight to twelve weeks to process.
What is the minimum head height required for a UK loft conversion?
Building regulations generally require a minimum head height of 2.2 metres to ensure the space is practical and comfortable for everyday use.
Can I convert my loft if I live in a flat or a listed building?
Properties such as flats or listed buildings are generally not covered by permitted development rights. In these cases, a full planning permission application is necessary, with additional scrutiny imposed by local councils.





