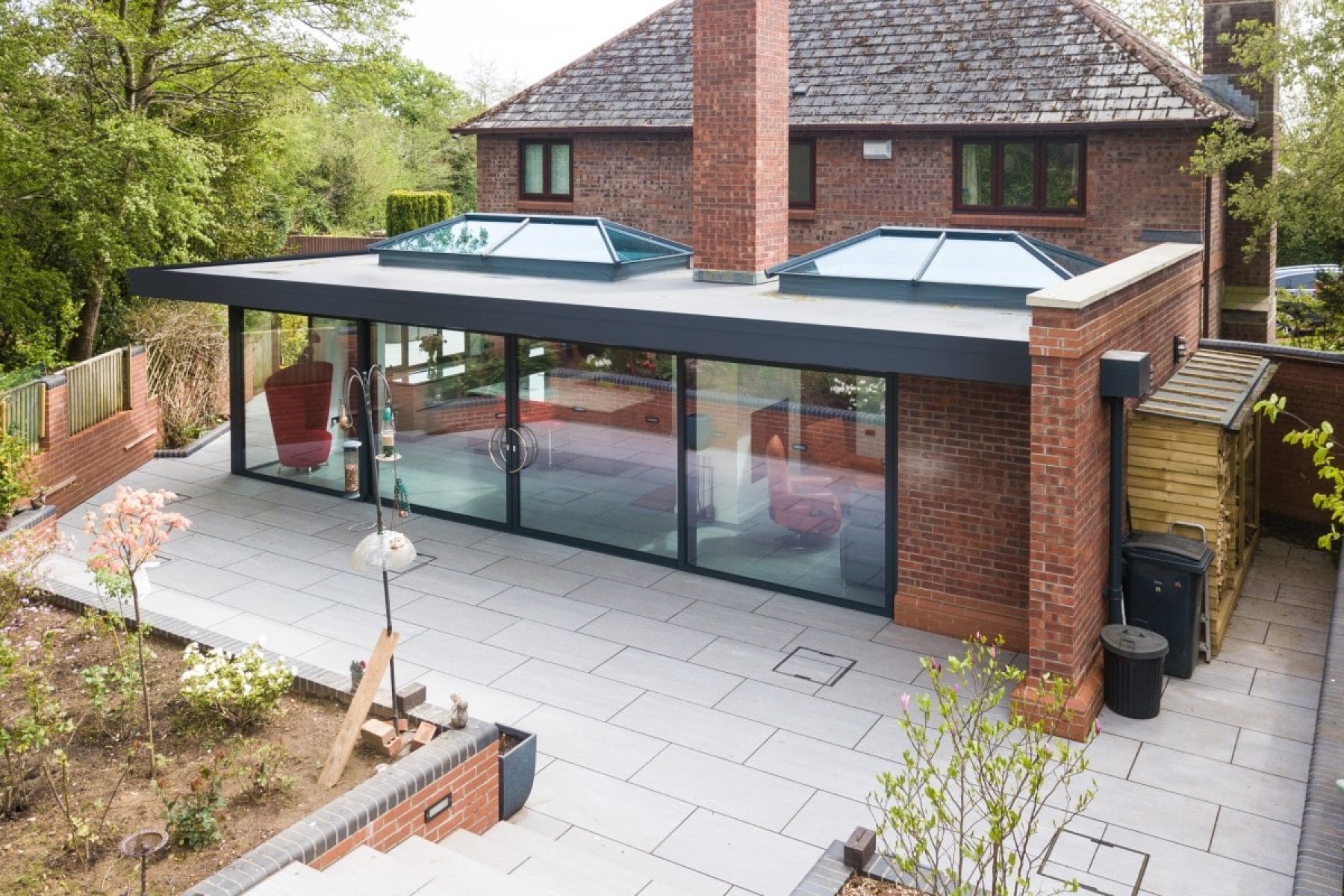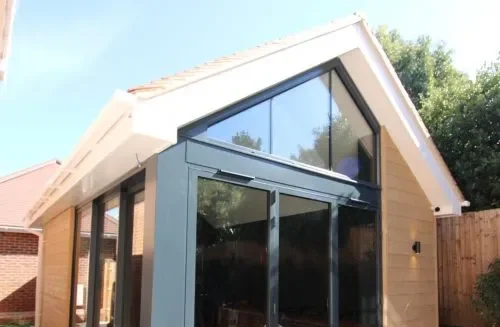Do You Really Need Planning Permission For Home Extension?
Everything you need to know about planning permission for home extensions. Learn when you need approval, how to apply, and how to avoid costly mistakes.
Understanding Planning Permission for Home Extension
One of the most crucial stages in effectively changing or enlarging your property is getting planning clearance for home extensions. Whether you are adding a conservatory, a rear addition, or a loft conversion, knowing what needs approval and what doesn’t will help you stay out of legal hot water or expensive delays. Although many homeowners mistakenly believe that any renovation project requires complete planning permission, a good majority of house additions fit within approved development rights. These rights let you build, providing you with the criteria for size, height, and location, enabling you to build without having to apply formally for planning permission.
Planning permission does, however, occasionally become required. You have to get approval if your extension will span more than half the area around your original house or if it will protrude past front or side walls facing a public road. Furthermore, expansions that exceed specific height restrictions or use materials quite unlike the original construction need clearance. Knowing these criteria guarantees that your project proceeds free from regulatory issues saves time, and helps you to avoid stress.
Do You Need Planning Permission for Your Home Extension?
You might not need official authorisation if your intended development satisfies the conditions of approved development rights. Still, the regulations are somewhat tight. For semi-detached dwellings or detached houses, for instance, single-storey back expansions cannot span more than six metres or eight metres. The addition also has to be no more than four metres in height. Should your design be beyond these guidelines, or if you live in a listed property or conservation area, you will have to follow the planning permission process. Permission will also be needed for side expansions over four meters high or broader than half the width of the original house.
In planning words, it’s crucial to define the “original house” exactly. This is how the structure appeared on July 1, 1948, or during construction, if that was later. Any later extensions are regarded as additions and will limit the extent of future work under allowed development. An architect or planning permission expert can evaluate your current building footprint and suggest whether your ideas fit. Although home extensions without planning permission are allowed, presumptions should never be formed without appropriate confirmation. One of the best pieces of planning permission guidance is getting in touch with your local planning authority early in the process.
The Planning Permission Application Process
Should a planning permission application become required, it must be sent to your local planning authority either online via the Planning Portal or by more conventional means. This application needs scaled drawings of the suggested extension, site maps, material specifics, and pertinent planning notes. The planning office then takes into account how the development influences the surrounding area, nearby residences, and the aesthetic worth of the street or neighbourhood. They might also speak with your neighbours, particularly under the neighbour consultation program, should your rear extension be one story and fall between four and eight meters.
Usually lasting eight weeks, this process can take more complicated projects than thirteen weeks. See a specialist planning permission company or a planning permission architect if you wish your application to go without a hitch. These experts can preventively handle possible problems and grasp local planning criteria. Usually, once approved, planning authorisation takes three years. Should you not have started work throughout this period, you could have to reapply. Long-term planning depends on knowing, then, how long a planning permission lasts.
Building Regulations and Additional Legal Requirements
Building rules have to be obeyed even if your project falls within the allowed development rights. These rules guarantee that building projects satisfy environmental, energy, and safety criteria as well as others. Included are structural integrity, insulation, fire safety, and ventilation. New guidelines known as Part O and Part F were adopted in June 2022. These guidelines, especially in high-risk places like London, concentrate on lowering overheating in buildings by managing glazed sections and calling for enough ventilation.
Apart from building rules, the Party Wall Act 1996 could also apply if you are working on a shared wall or near a boundary. Under these circumstances, you legally have to tell your neighbours before business starts. Noncompliance raises legal questions and delays. Furthermore, some properties can be subject to Article 4 Directions enforced by local authorities or restrictive covenants, therefore eliminating some allowed development rights. These legal layers highlight the need for careful investigation and expert advice before starting a home extension.
Retrospective Planning Permission: A Risky Gamble
Sometimes, homeowners start building without understanding that they want planning permission. Under such circumstances, they can seek retroactive planning approval. Following the completion of the project, this procedure entails regularly planning applications. Although it gives an opportunity to legalise illegal developments, approval is not assured. Should the planning office decide the extension violates rules or negatively impacts nearby residences, they can send an enforcement notice calling for either partial or complete demolition.
Building first and then seeking permission later is, therefore, never advised. Retroactive planning authorisation is a last resort rather than a strategy due to the possibility of enforcement, legal penalties, and financial loss. Before you start, make sure to see a planning approval specialist if you believe your project might land in a grey area. One small omission can turn into a costly error, compromising the value and use of your house extension.
Choosing the Right Professionals for Your Home Extension
Working with experts helps you negotiate the labyrinth of rules around home additions far more easily. Along with designing your addition to fit your requirements, a planning permit architect guarantees that the plans follow local planning regulations. Conversely, a planning permit specialist focuses on applying, liaising with authorities, and overcoming objections. Many homeowners choose a planning permission firm that provides under-one-roof design and application services.
These experts can also check whether your property meets specific criteria, such as a conservation area or a restricted covenant. They could also assist you in choosing the best calendar to use, so ensuring that your preparation is current. Knowing how long a planning permission lasts and making sure the building starts inside the allowed term will help one avoid the headache of reapplying. Choosing the right company will allow your home addition project to maximise its success and lower the risk of legal problems, refusals, and delays.
Final Thoughts:
Any homeowner who wants to make improvements to their house has to be informed of the details of getting planning approval for projects, including home extensions. Having the correct information and professional advice can make all the difference whether you are eligible for authorised development rights or whether you have to submit a planning permission application. Being knowledgeable is essential, from knowing when to apply and how long a planning permit lasts to negotiating the hazards of retroactive planning approval.
Spend some time speaking with a planning permission firm or specialist to make sure your project runs lawfully, legally, and to the best advantage for your property’s worth and lifestyle. A good home extension begins with appropriate counsel and clever design.
FAQs
Do I always need planning permission for a home extension?
Not all the time, no doubt. Approved development rights cover numerous house additions as long as the particular size and location criteria are satisfied, therefore relieving them from the need for a planning application.
Can I build a home extension without planning permission?
Indeed, if your expansion fits the requirements for allowed development. Before beginning work, though, always confirm with your local planning authorities or a planning permit professional.
What happens if I build without planning permission?
One may be obliged to apply for retroactive planning permission. Should you be denied, you may have to pay for the extension’s removal or alteration.
How long does a planning permission last?
Usually, three years after the date it is approved. You have to start building during this period; else, you could have to reapply.
Do I need building regulations even if I don’t need planning permission?
Indeed. Building rules—which differ from planning permission—are required to ensure your extension is safe, energy-efficient, and in compliance with national criteria.
Should I hire a planning permission company or do it myself?
While you could apply on your own, hiring a planning permit architect or consultant makes more sense and increases your chances of success.






This is Photoshop\’s version of lorem ipsum. Lorem Ipsum is simply dummy text of the printing and typesetting industry. Lorem Ipsum has been the industry\’s standard dummy text ever since the 1500
This is Photoshop\’s version of lorem ipsum. Lorem Ipsum is simply dummy text of the printing and typesetting industry
Lorem Ipsum has been the industry\’s standard dummy text ever since the 1500 Lorem Ipsum is simply dummy text of the printing and typesetting industry. Lorem Ipsum has been the industry\’s standard dummy text
Vel velit auctor aliquet. Aenean sollicitudin, lorem quis bibendum auctor Lorem ipsum dolor sit amet of Lorem Ipsum. Proin gravida nibh..