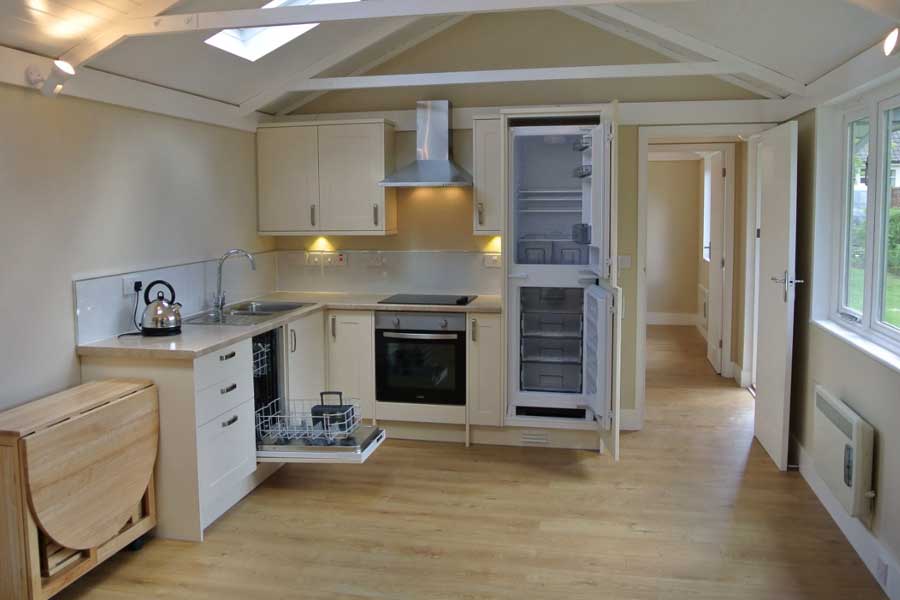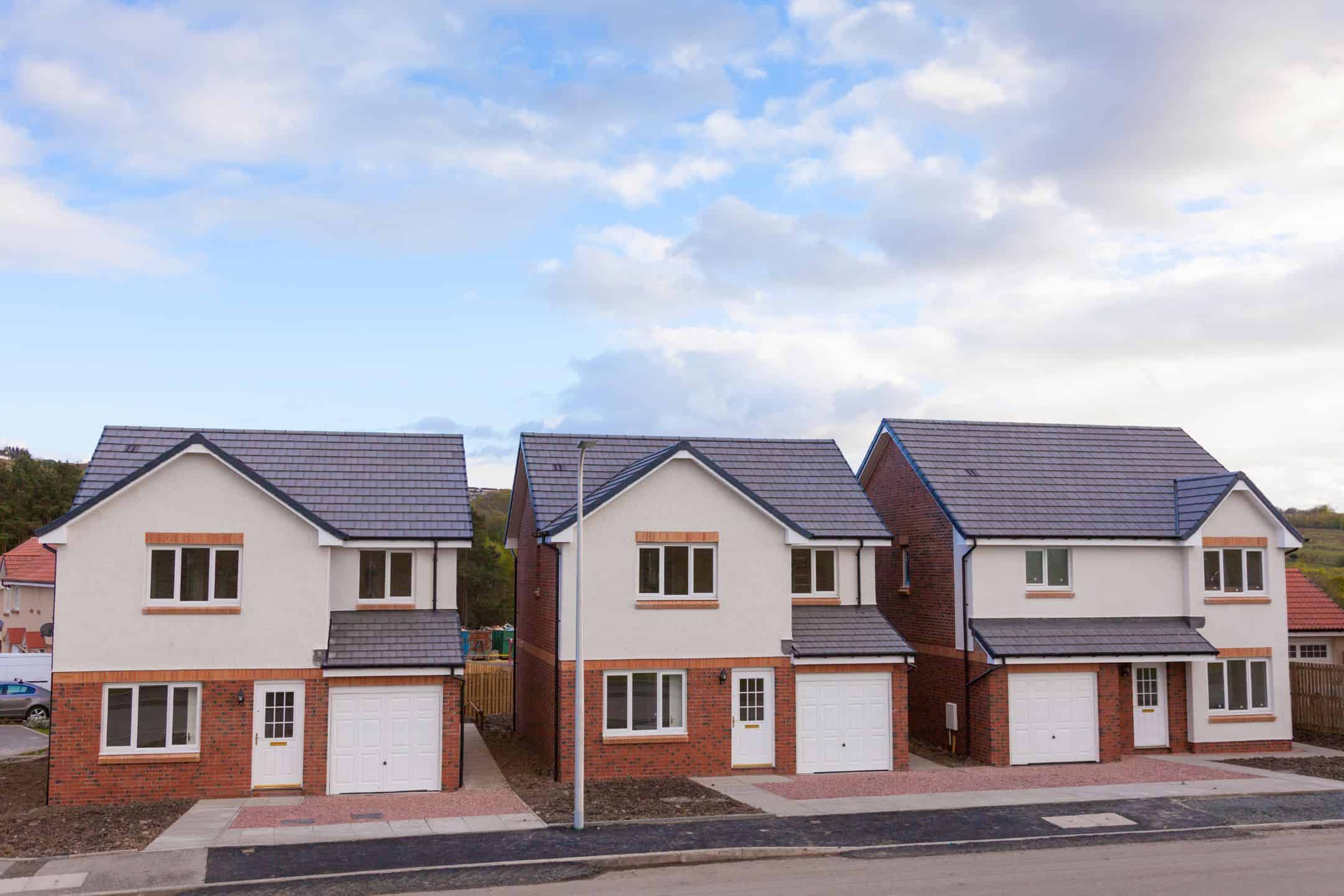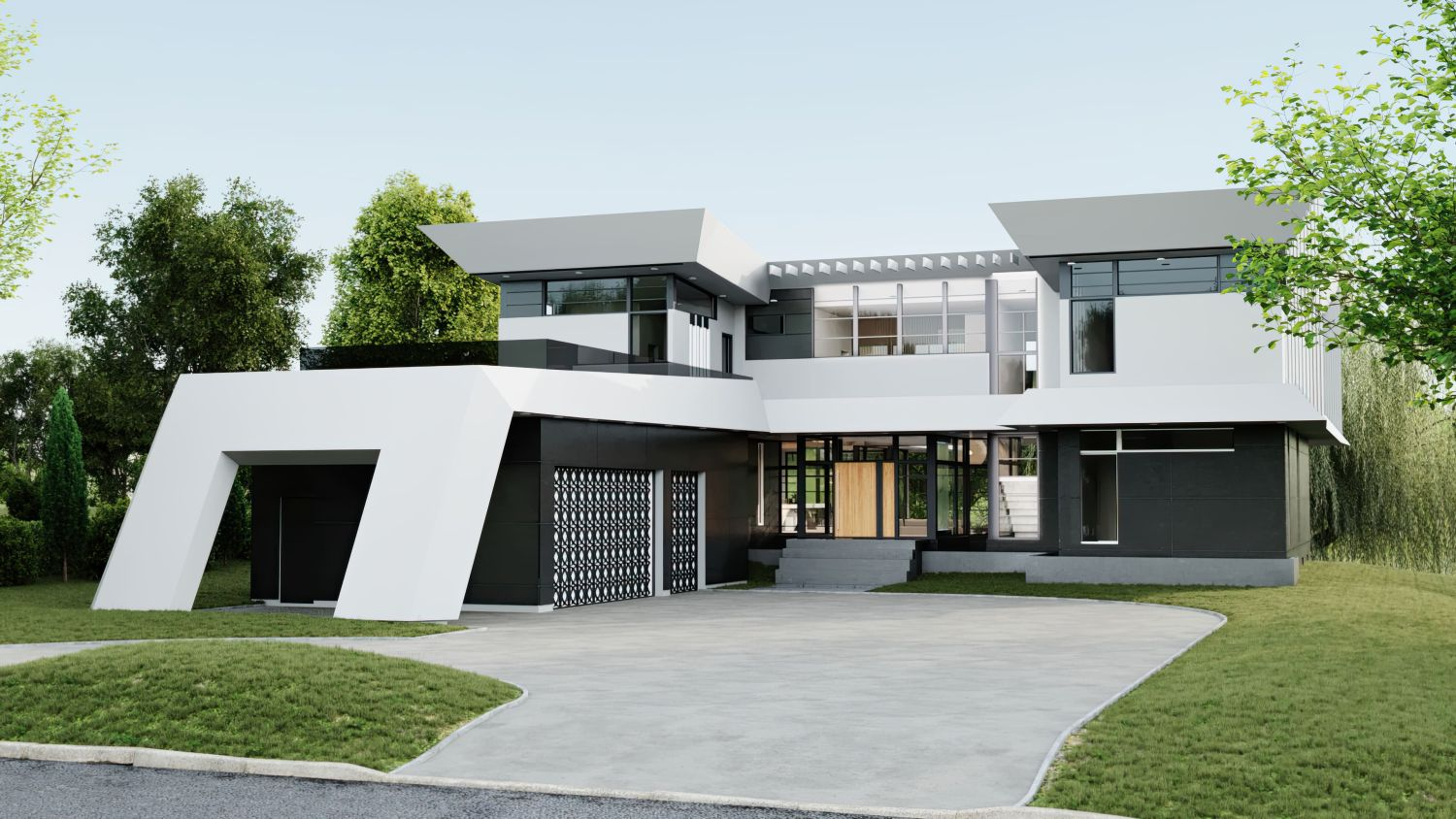Garage Conversion Tips: Transform Into a Usable Living Space
Discover professional garage conversion advice to turn your unutilized garage into a beautiful and useful living area. Create, plan, and budget for the room of your dreams.
Transform Your Garage Into a Usable Living Space
Converting your garage into a living space is one of the most effective ways to increase your home’s usable square footage without extending its footprint. A garage conversion offers a practical and affordable answer to the rising need for extra living spaces in the UK, where space is frequently at a premium. Whether you’re looking to create a home office, guest room, personal gym, or even a self-contained studio flat, the potential is vast. However, achieving a successful conversion requires more than just good intentions.
Converting a cold, cluttered garage into a warm, functional space involves structural adjustments, planning considerations, and a keen understanding of UK building regulations. You can maximize your garage’s potential and design a room that is both useful and cozy for daily life with careful planning and professional advice.
Planning Your Garage Conversion: The Blueprint for Success
Before undertaking any physical changes, a well-thought-out plan is essential. Your first step is to define the purpose of the new space. Will it serve as an annexe for elderly relatives, a luxury master bedroom, a quiet office space, or even an Airbnb rental unit? The intended function directly influences your design, electrical requirements, insulation choices, and whether or not planning permission is necessary.
Converting an attached garage into a living space is often covered under permitted development rights in the UK, which means you might not require planning approval. However, if your garage is detached, located in a conservation area, or involves significant structural changes, planning approval is likely required. Always confirm with your local planning authority before proceeding.
Understanding and adhering to UK building regulations is non-negotiable. These rules cover fire safety, ventilation, thermal efficiency, sound insulation, and more. Early engagement with a building control officer helps you avoid mistakes that could become costly down the line. Additionally, assess the structural integrity of your garage. Many were built with single-skin walls or no damp-proof membrane, making them unsuitable for habitation without major upgrades.
A realistic and well-defined budget is crucial. Account for professional fees, materials, unexpected complications, and VAT. Being aware of your financial constraints early on allows you to make sound decisions and retain project focus.
Design and Layout Considerations: Making Every Square Foot Count
After determining the room’s purpose and securing the necessary permissions, the next critical stage is the design. Garages are typically narrow and poorly lit, so layout and lighting strategies are essential to creating an inviting, spacious atmosphere.
Begin by evaluating ceiling height. According to UK building standards, habitable rooms should have a minimum floor-to-ceiling height of 2.4 metres. If your garage falls short, you may need to lower the floor—an expensive and invasive process that should be factored into your budget early on.
Making the new area feel like a part of the house is greatly aided by natural light. Swapping out the old garage door for a large window or installing French or bifold doors opening into a garden can dramatically enhance the look and feel. If wall space is limited, skylights or roof lanterns can bring in daylight from above.
Clever storage solutions, such as integrated cabinetry or wall-mounted shelving, are essential for keeping the room functional without clutter. Traffic flow also matters—ensure that movement between rooms is smooth and logical, particularly if the converted space connects to the main living area. A thoughtful, well-planned layout can make even the smallest garage feel open, functional, and stylish.
Insulation and Ventilation: Creating Comfort and Efficiency
Insulation and ventilation are two of the most crucial yet often overlooked components of any successful garage conversion. Unlike the main structure of a house, garages are rarely built with thermal comfort in mind, making proper insulation essential for year-round usability.
Most garages are constructed with single-skin brick or block walls that offer little to no thermal resistance. Internal insulated stud walls can be installed to dramatically improve energy efficiency, although this will marginally reduce the floor area. Roofs also require attention. If your garage has a flat roof, upgrading to a warm roof system—where insulation is laid above the roof deck—is a smart, compliant solution. For pitched roofs, rigid insulation between and over the rafters works well to retain heat.
Floors also need insulating, especially if they are made from solid concrete. Adding insulation boards over the slab, followed by a damp-proof membrane and screed, creates a warm, moisture-resistant foundation. Failing to address this can result in cold floors and increased heating bills.
Ventilation is equally vital. A lack of airflow can lead to damp, condensation, and poor air quality. Bathrooms and kitchens require mechanical extraction systems under building regulations, while trickle vents in new windows offer continuous passive ventilation. For maximum efficiency, especially if you’re converting the garage into a bedroom or home office, consider a heat recovery ventilation system, which offers both fresh air and energy conservation.
Electrical, Plumbing and Heating: Upgrading for Modern Use
To make your new space fully functional, upgrading the garage’s utilities is essential. Most garages are only fitted with a basic electrical supply—typically a single socket and a ceiling light. This is far from sufficient for modern use, whether you’re installing a home cinema, studio, or en-suite bedroom. Rewiring by a certified electrician is necessary to meet safety standards and support new lighting, outlets, and appliances.
Heating the space effectively is another important step. The easiest solution may be to extend your home’s existing central heating system, but in many cases—particularly for detached garages—this may not be viable. Alternatives such as electric underfloor heating or energy-efficient wall-mounted panel heaters provide reliable warmth with less disruption.
If you’re including a bathroom or kitchenette, plumbing must be carefully designed. Drainage, water supply, and waste disposal systems all need to be integrated correctly. Planning pipe routes to align with existing systems can save both time and money. All plumbing and electrical work must comply with UK regulations, and certifications should be obtained for future resale or insurance purposes.
Sustainability is also worth considering. Adding smart technology—like programmable thermostats or LED lighting—enhances energy efficiency and makes the space more attractive to prospective buyers or tenants. These cost-effective additions offer both comfort and long-term savings.
Legal Considerations and Certification: Ensuring Compliance and Peace of Mind
No garage conversion is complete without full legal compliance. Even if planning permission isn’t required, you’ll still need to meet UK building regulations. Local authority or approved private inspectors will carry out inspections at key points in the process and issue a final completion certificate. When selling or remortgaging your property, this document is crucial for demonstrating that the conversion was completed to standards.
Don’t forget to inform your home insurance provider before starting the project. The conversion may affect your coverage or premiums, especially if you’re increasing the property’s floor area or changing its use. If you’re converting a detached garage into a standalone dwelling for rental purposes, you’ll likely need additional permissions and may face changes to your council tax banding.
Maintaining thorough records is also advisable. Keep receipts, contracts, certificates, and correspondence organised. These documents are useful for compliance, future upgrades, or if any legal disputes arise. By taking these precautions, you may safeguard your investment’s long-term worth and feel at ease.
Final Thoughts:
A garage conversion offers a wonderful chance to turn unused space into a stunning and useful addition to your house. Whether you dream of a private office, welcoming guest suite, or modern rental unit, this transformation is about more than just design—it’s about strategic planning, legal compliance, and thoughtful construction.
By prioritising key elements like insulation, ventilation, and regulatory compliance, and working with experienced professionals such as Tacman Developers, your conversion can enhance not only your home’s value but also your quality of life. With the right vision and expertise, your garage can become one of the most loved and used spaces in your property.
FAQs:
Can I change my garage without obtaining planning permission?
Generally, no. Most attached garage conversions fall under permitted development rights in the UK. However, if your property is listed, in a conservation area, or the work involves structural changes, planning permission may be required. Always check with your local council.
How much does a garage conversion cost in the UK?
Costs vary depending on size, complexity, and location, but typically range between £10,000 and £25,000. High-end conversions with bathrooms or kitchens can exceed this range.
Does a garage conversion add value to my home?
Yes. A well-executed garage conversion can increase your home’s market value by 15–20%, depending on the location and quality of the finish.
Is it possible to turn my garage into an Airbnb or rental property?
Yes, but if you intend to use it as a self-contained rental, you may need change-of-use approval and additional safety and taxation considerations.
What are common mistakes in garage conversions?
Poor insulation, inadequate ventilation, and non-compliance with building regulations are frequent issues. Working with experienced professionals like Tacman Developers helps avoid these problems.
How long does a garage conversion take?
On average, a straightforward conversion takes 4–8 weeks. More complex projects, especially those involving plumbing or major structural changes, may take longer.





